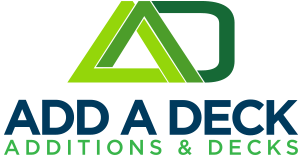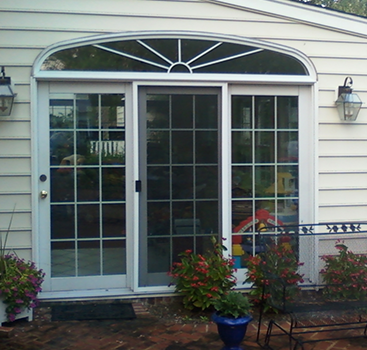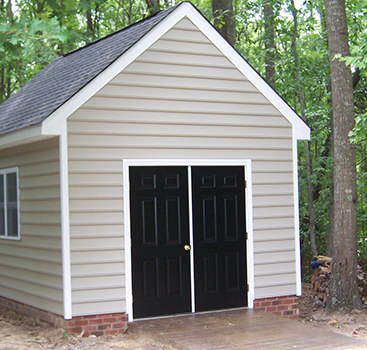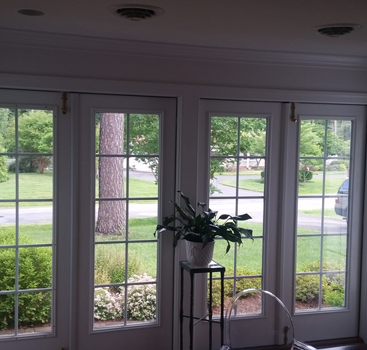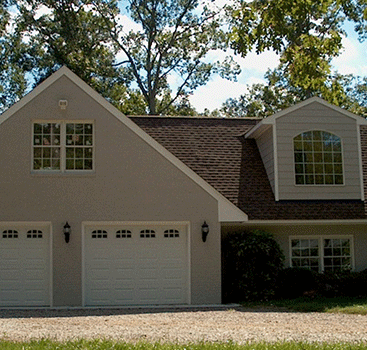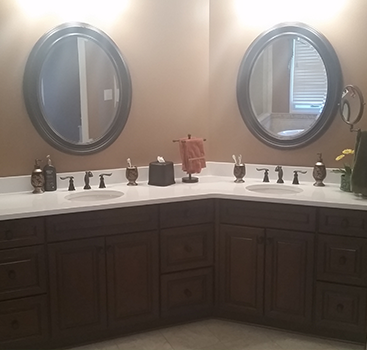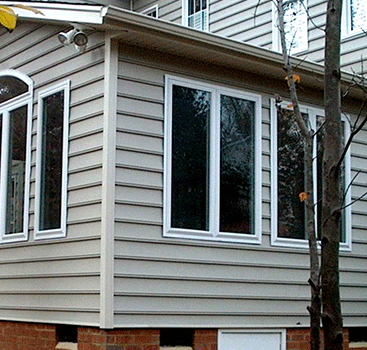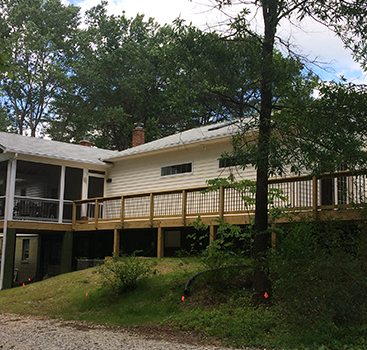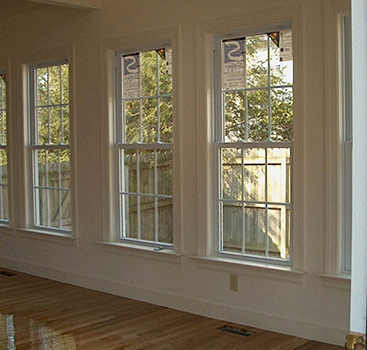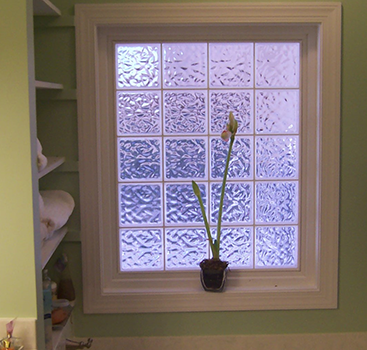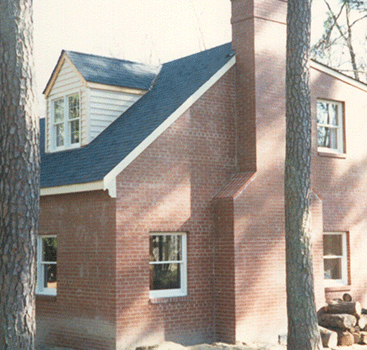OBJECTIVE: Design and Build an addition to the rear of the house that will allow for a new kitchen and living space that connects to the existing living room and dining room. Add a master suite on the second floor with a custom tile bath and walk in closet.
Other Features: New ½ bath downstairs, covered rear entry, new deck to connect the new living space to the yard and existing screened porch.
